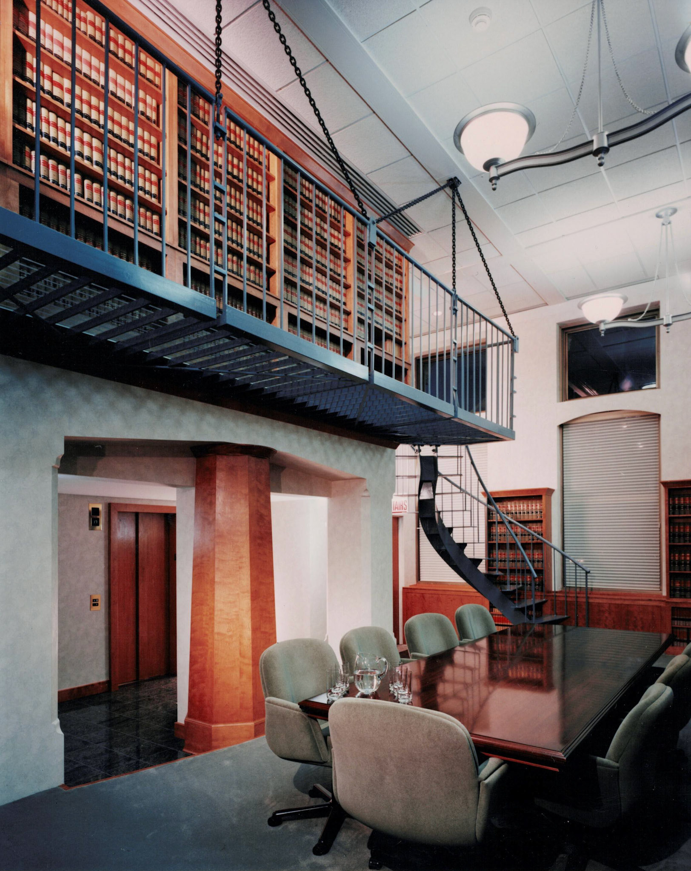
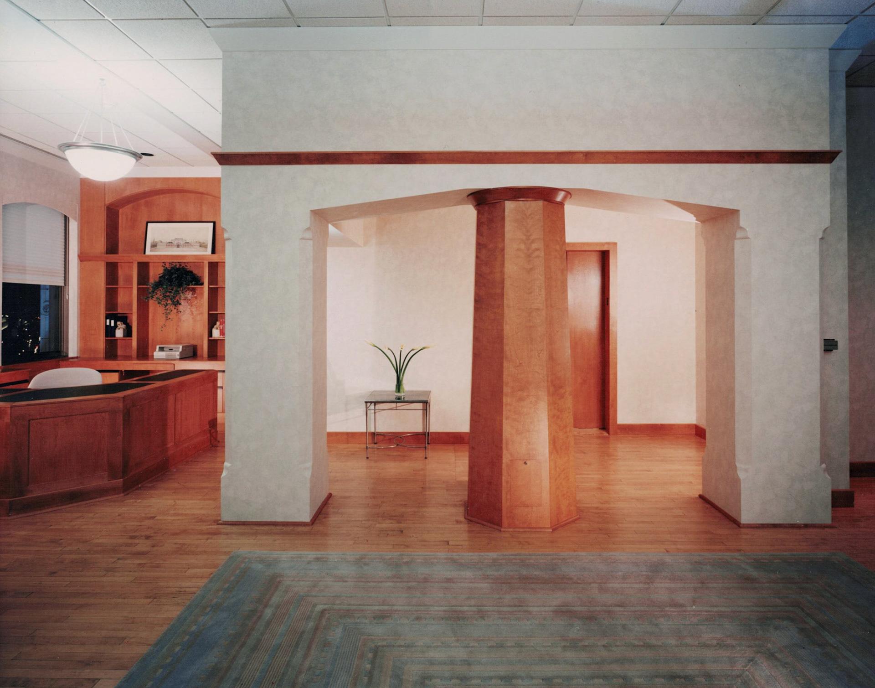
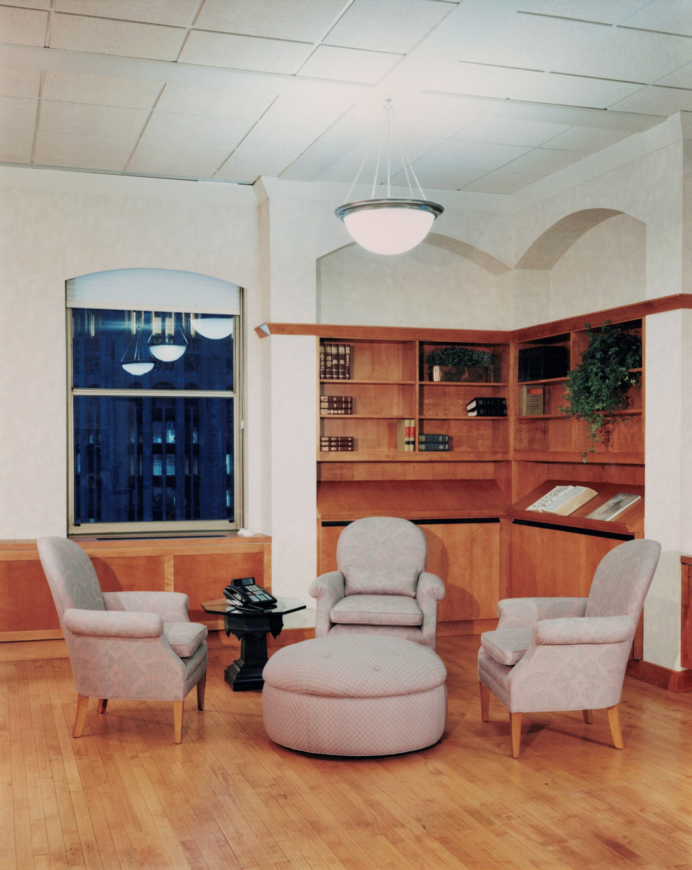
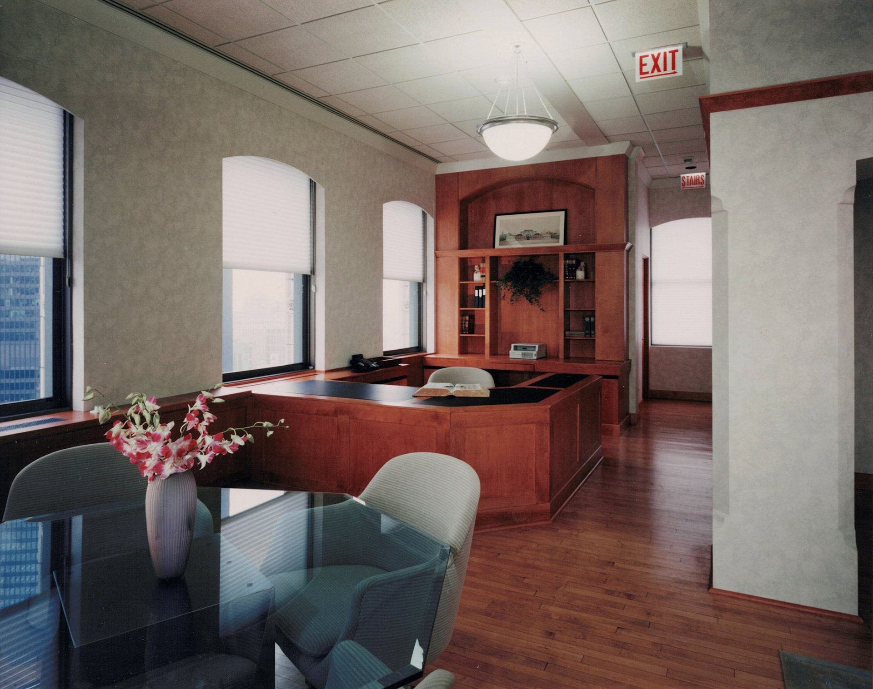
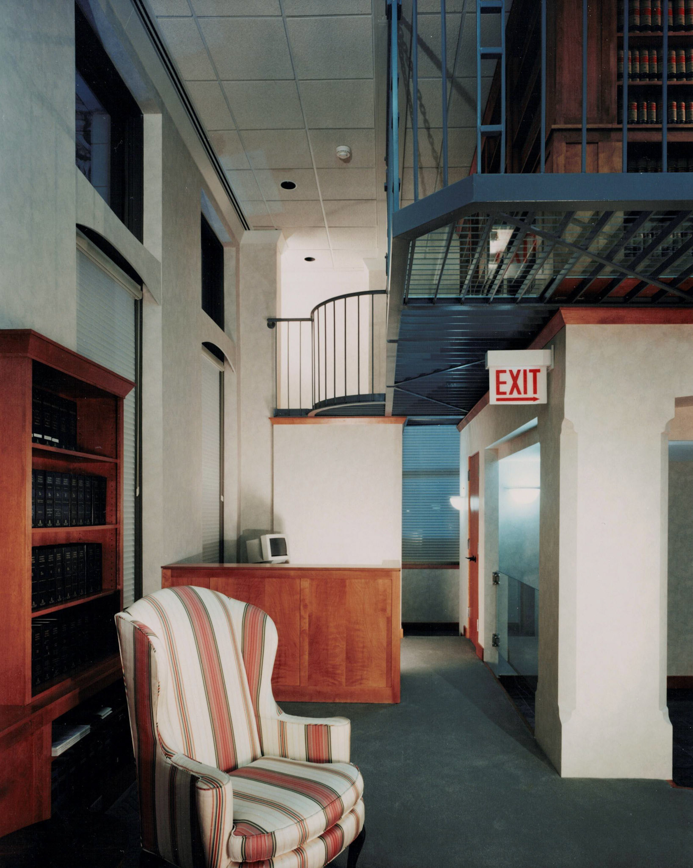
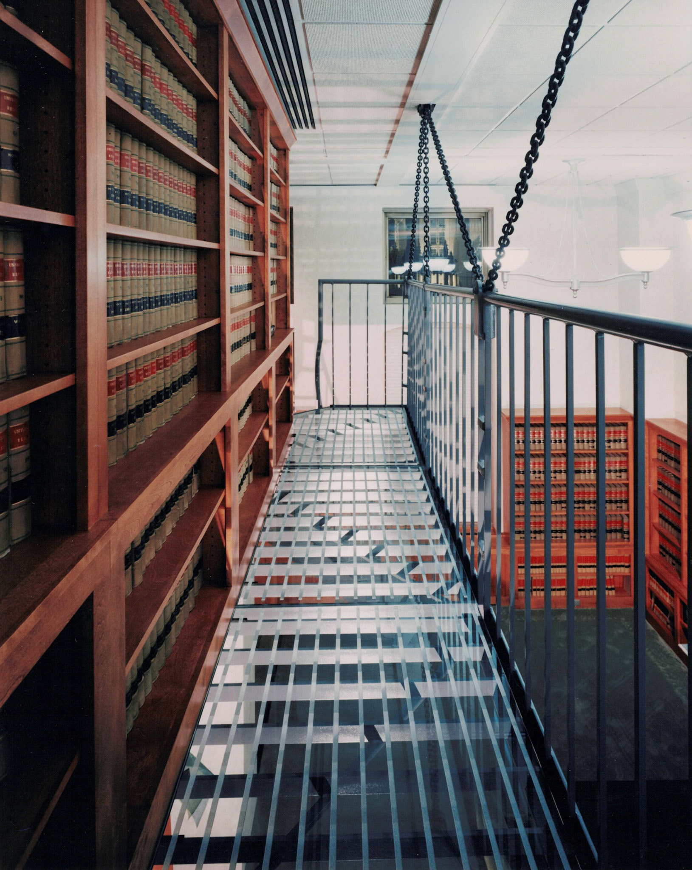
Not a residential project, but a law office designed almost as though it was a home. Situated in the four top floors of the Wrigley Building tower in Chicago (three floors below the clock and one floor above), the forty foot square footprint of each floor allowed for two lawyer's offices, a clerical floor, and the top two-story high floor as the law library and conference room. Because there was not enough wall space for all of the necessary library shelves, we suspended a steel mezzanine by chains from the building structure accessed by a spiral stair. To keep it light and open, we made the floor out of laminated glass. Visitors are greeted on each floor by the same "front porch" that is placed outside the elevator door. All casework and trim consists of a stained birch with maple accents.





