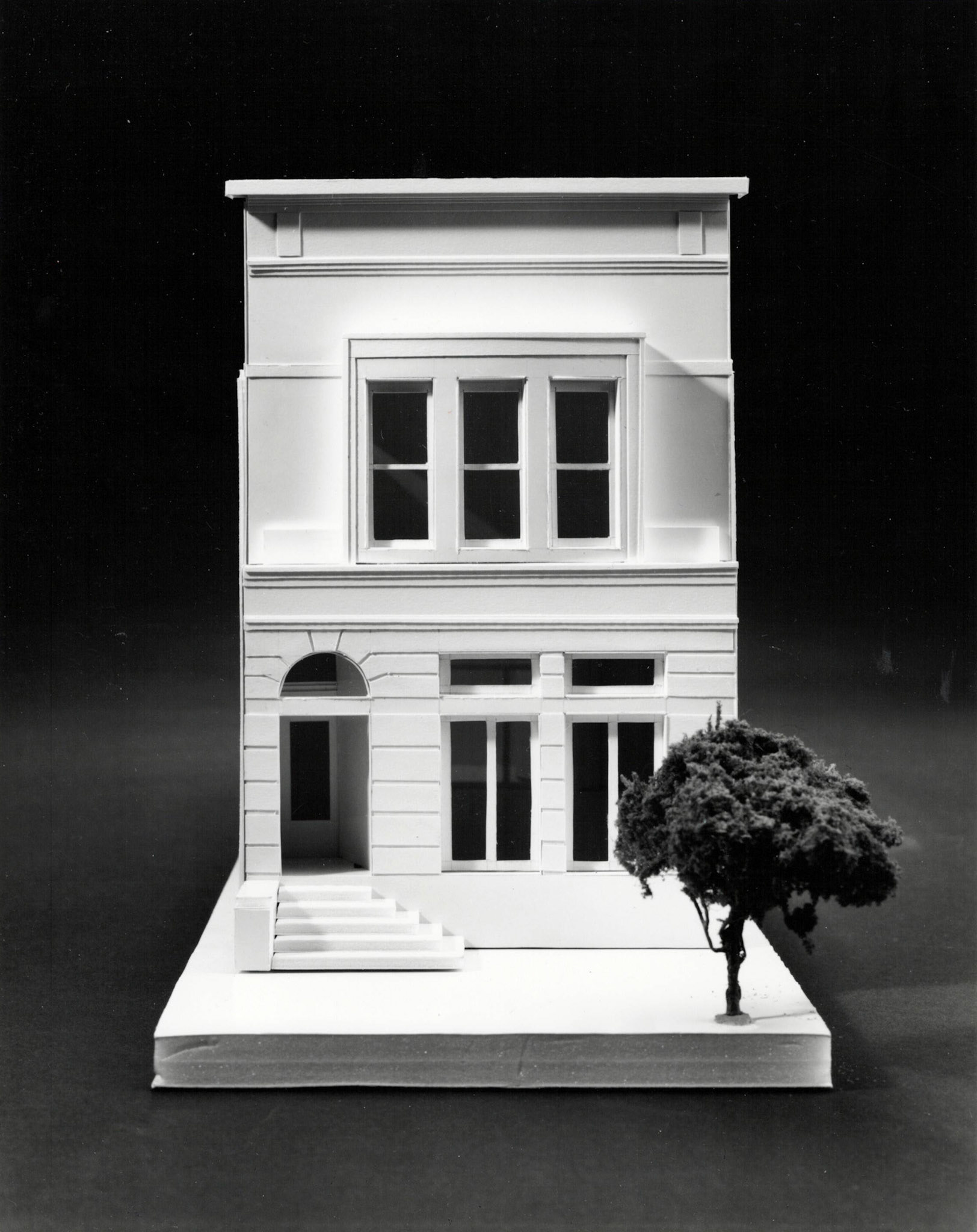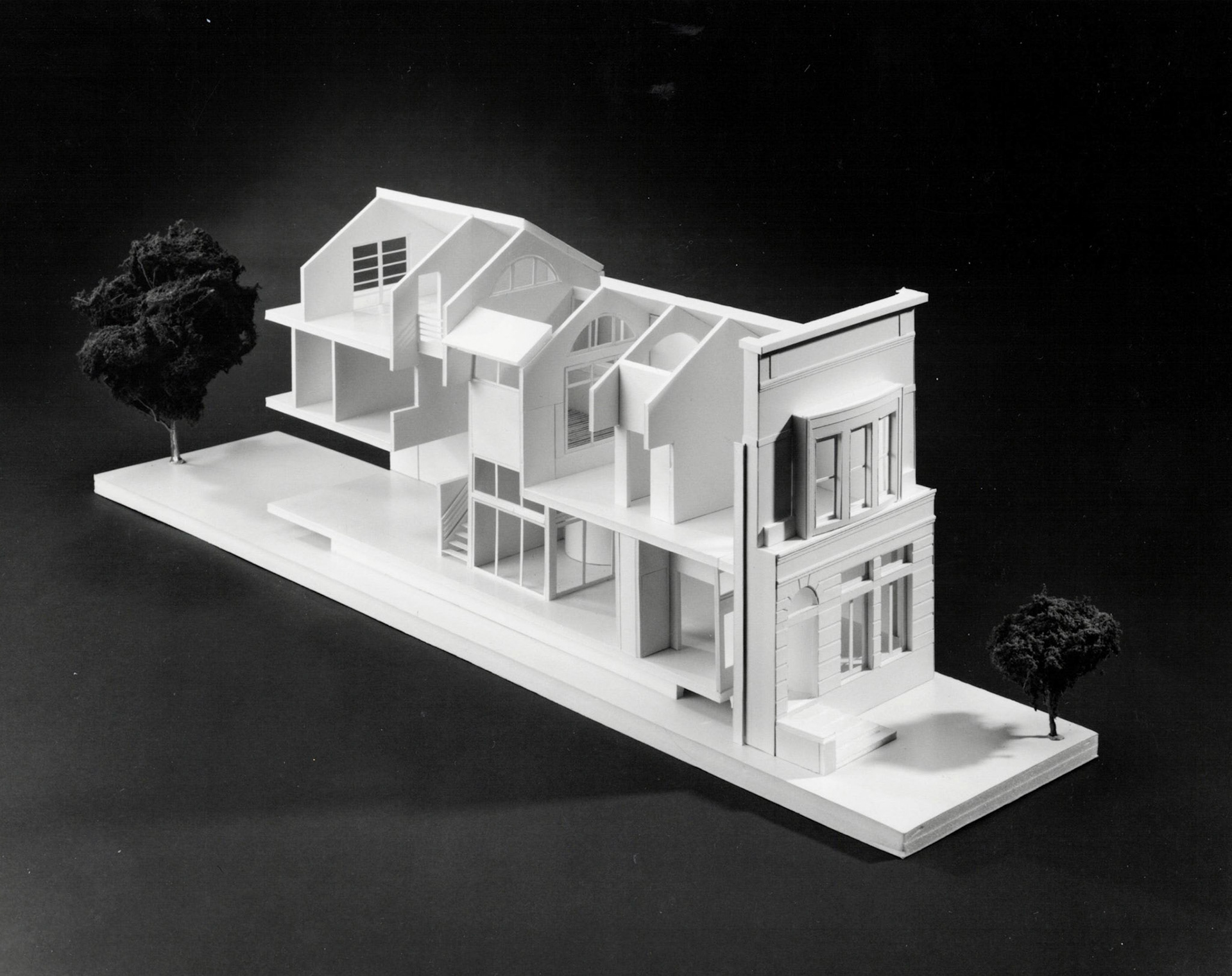

Designed for a very narrow urban site in Wicker Park, the street facade took its cues from the grand townhouses found in the 19th century in the Gold Coast and Hyde Park. The interior had a modern arrangement of rooms around a narrow and tall courtyard. The building was designed as a heavy timber structure, with solid wood decking, allowing a greater buildable area, and creating a loft-like interior.

