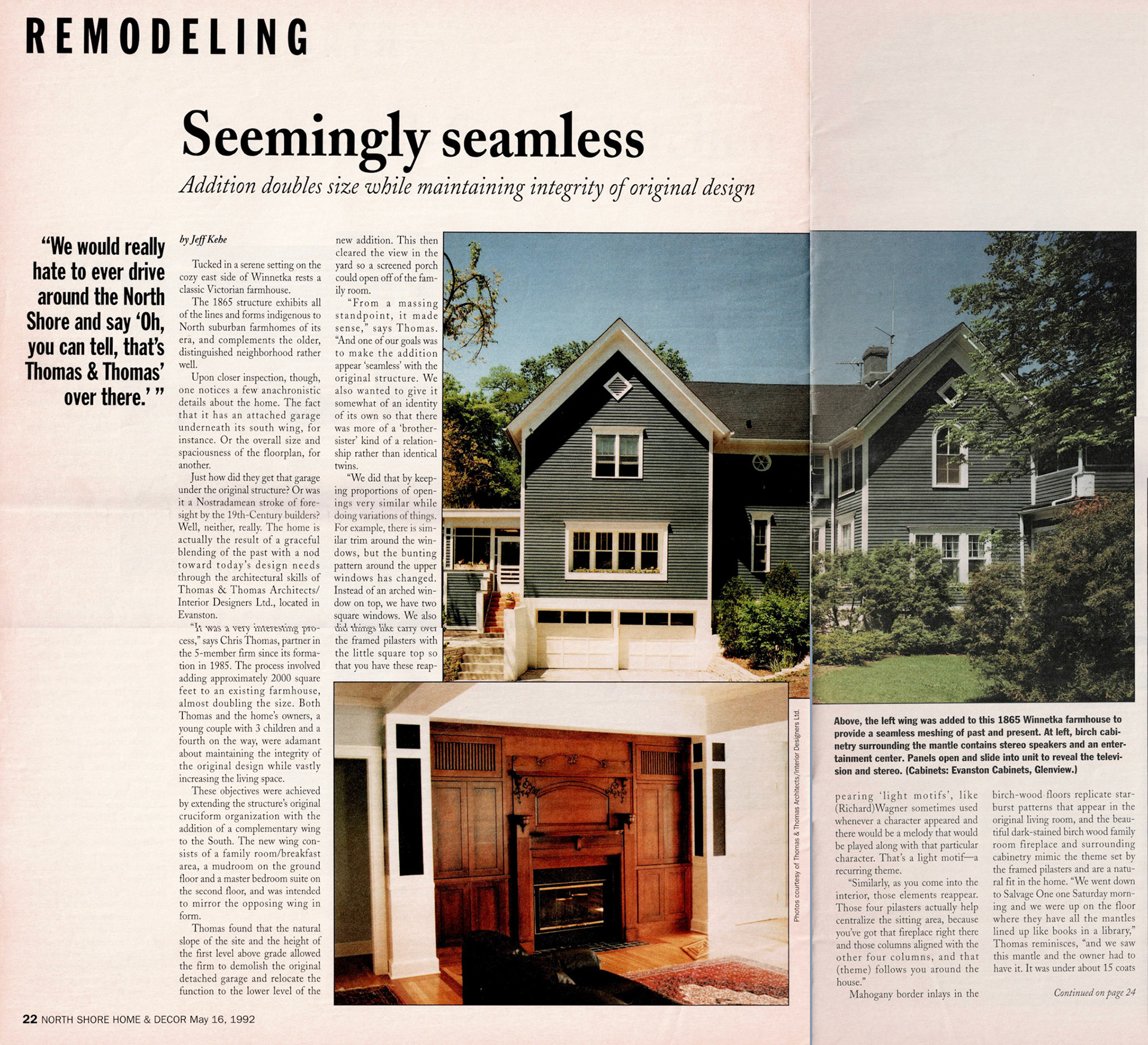


An 1880s farm house near Lake Michigan, the house had only minor changes over the intervening years. We were originally asked to look at enclosing a second floor porch as an extension of the master bedroom, and "and other ideas we might have." We proposed removing the existing garage that was blocking the exposure to the backyard, and replacing it with a two-story addition containing family room and laundry, and a new screened porch facing the yard. The second floor included a new master bedroom suite. To replace the garage, a gentle slope across the yard allowed us to place it under the new addition. Details of the original house carry not only around the exterior of the addition, but follow you inside. Our stated goal was to make it so you couldn't tell there had been an addition.


