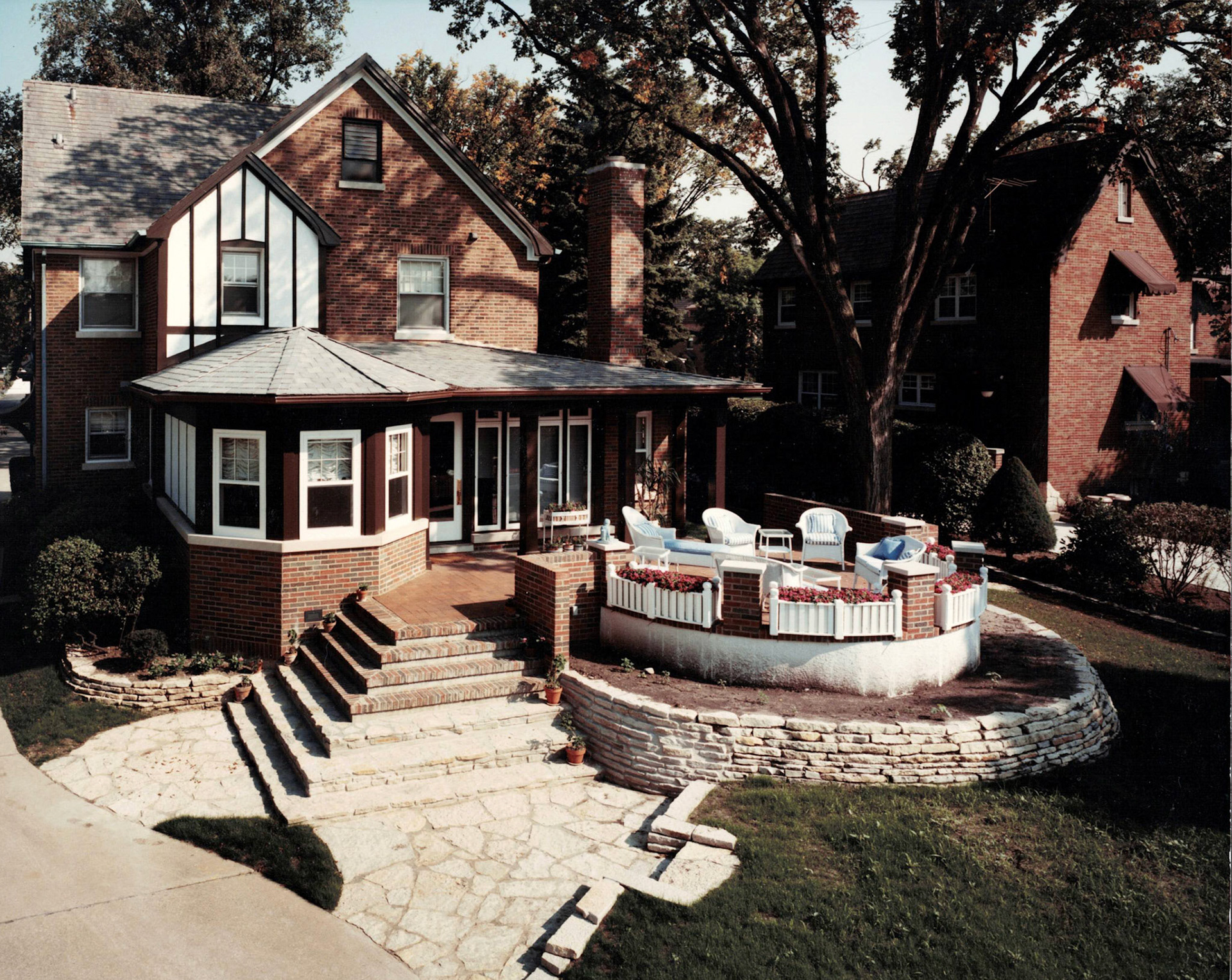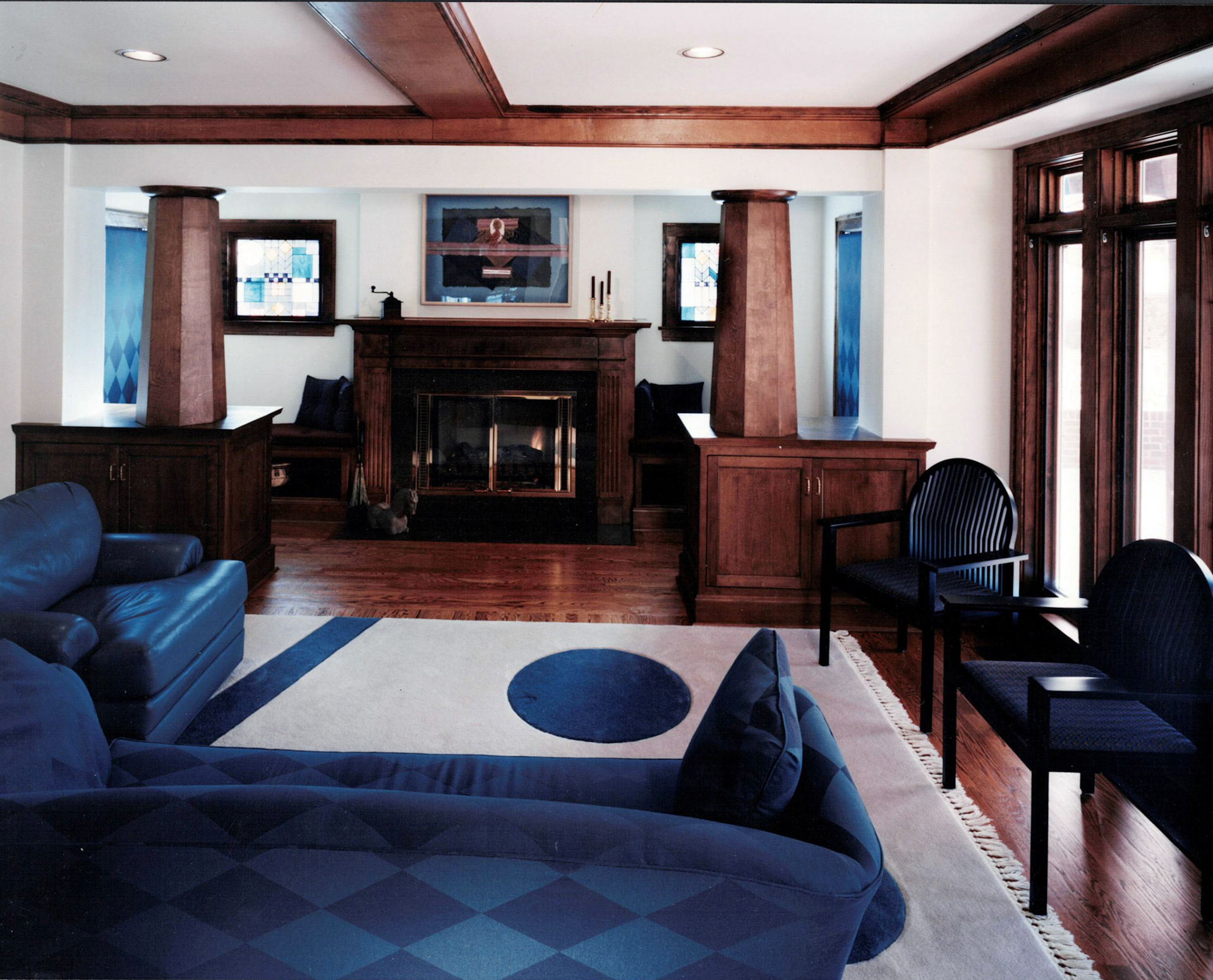

Like most houses built in the US prior to the Second World War, this one addressed the street with all of its more public rooms and reserved the back of the house for the kitchen and service yard. The addition we designed included a new family room with inglenook around a new fireplace, and a dining room. All of this opens out onto a landscaped terrace overlooking the backyard which is nearly as large as the interior addition, and points to the degree that we all in this climate long to take advantage of the outside to the maximum. Older houses set three feet above the ground typically have a difficult time making a connection with the outdoors.

